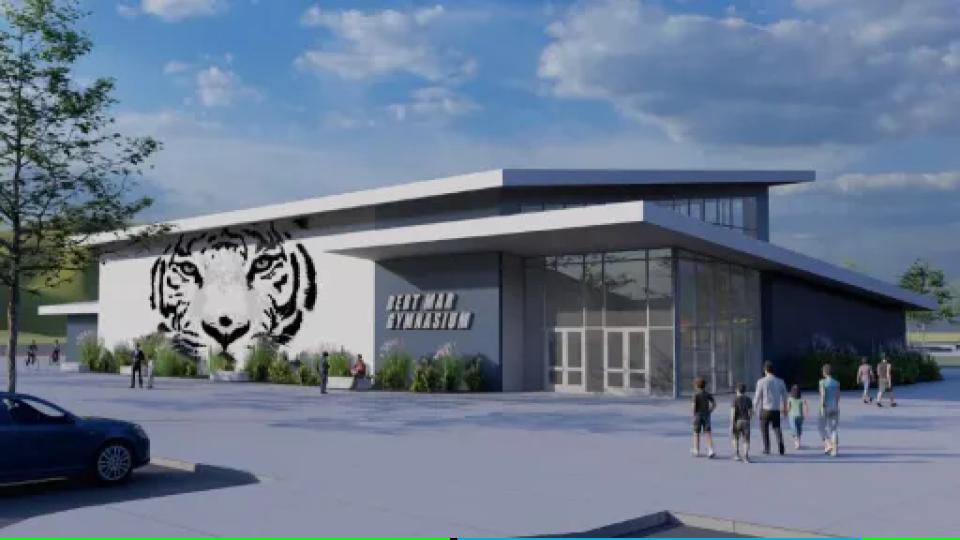Guest column by Deborah Flores: SVMS modernization project underway
More trees will be planted to enhance outdoor shade areas, assist in energy conservation
![]()

South Valley Middle School
By Deborah Flores

Deborah Flores
The renovation project is underway to transform the South Valley Middle School campus from an aging eyesore to a 21st century, state-of-the-art learning center. Phase I of this $90-million project is now complete and the entire campus rebuild is expected to be done in late 2023.
 The South Valley Middle School Modernization Project began in the summer of 2021. This project will rebuild the campus and enhance the surrounding IOOF and Murray Avenue neighborhood and the Gilroy community.
The South Valley Middle School Modernization Project began in the summer of 2021. This project will rebuild the campus and enhance the surrounding IOOF and Murray Avenue neighborhood and the Gilroy community.
Most significantly, the front entrance of the school has transitioned to Murray Avenue, which helps alleviate traffic issues on IOOF, near the current Gilroy Prep School campus.
Other components of the completed Phase I features modern modular groups of classrooms filled with natural light. Staff and students began the 2022-23 school year in the new classroom buildings, maker spaces and science labs. Classrooms are equipped with flexible furniture that can be reconfigured to reflect the needs of students throughout the year or for individual units of instruction. The classroom groups were designed to give the campus a neighborhood feel, and enhance the feeling of community. Each classroom group has a mini “quad,” that serves as a gathering place, with dedicated shade structure. Existing oak and redwood trees offer shady places for students to gather outside the classroom.
Another part of the completed Phase I design is “Tiger Paw Quad,” which serves as an outdoor space for students during the day. Pickleball courts have been installed for use by staff and students. Updated campus-wide technology access includes high-speed internet access, touchscreen viewboards in each classroom, and a state-of-the-art security system. Two new parking lots are part of the new design, including a staff lot with electric vehicle chargers, and a bus drop-off area on Murray Avenue.
Phases II and III will include integrated outdoor learning spaces; a new administration complex, multi-purpose room, kitchen, media center, music facility, gymnasium, amphitheater with tiered seating, par course and other outdoor activity spaces.
The new music facility will incorporate dual acoustical design for both band and choir classes. The administration complex will house the front office, counseling team and school leadership, and staff lounge. The new campus will have multiple outdoor learning environments so instructional staff can bring learning outside.
 When complete, the new gymnasium and accompanying athletic facilities, dedicated to Burt Mar, Gilroy’s “Father of Wrestling,” will greet competitors and spectators to campus. The athletic facility is comprised of the main gym, which will host the majority of the campus’s indoor athletic events, as well as a second training area and weight room. Additional highlights include an outdoor field, par course, basketball courts, a multi-use hard court, and a new all-weather track.
When complete, the new gymnasium and accompanying athletic facilities, dedicated to Burt Mar, Gilroy’s “Father of Wrestling,” will greet competitors and spectators to campus. The athletic facility is comprised of the main gym, which will host the majority of the campus’s indoor athletic events, as well as a second training area and weight room. Additional highlights include an outdoor field, par course, basketball courts, a multi-use hard court, and a new all-weather track.
More trees will be planted to enhance outdoor shade areas and assist in energy conservation. A second bus drop-off area on IOOF is also planned for the future.
On Sept. 10, the district held an open house where visitors toured the building and completed outdoor areas. A full grand opening will be held when the project is complete. For more information visit: https://svms.gilroyunified.org/south-valley-modernization-project.
Dr. Deborah Flores is the GUSD superintendent.
